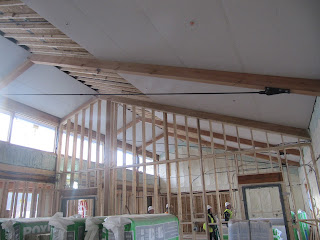The past few weeks have focused on interior mechanical, electrical, plumbing, and sprinkler rough-in. This is when all the wiring, piping, and ductwork that is in the walls and above the ceilings is installed; all the work you cannot see when the work is complete. With all of the various systems and metering on this project, the mechanical and electrical is very dense, meaning we have to fit a lot of systems in a tight space. It is very important to sequence the work properly and inspect the work before it is closed up with the sheetrock.
There are many sets of eyes that inspect the work before it is closed in including the Construction Manager, the Owner's facilities group, the Engineer, the Commissioning Agent, and local Town Inspectors. System pressure tests are also performed to ensure the systems hold the proper pressure of air or water and there are no leaks.
[faculty ceiling framing and lighting rough]
[piping above faculty apartment]
[tub at faculty apartment]
[plumbing rough at dorm bathrooms]
[ductwork rough at dorm corridor]
[evacuated tube controller and plumbing rough in basement]
[waste oil boiler in basement]
[spray insulation in exterior walls surround sprinkler piping]
[spray insulation expands at a high rate as it is sprayed and then it is shaved back to the face of the wall]
[spray insulation around an electrical box]
[sheetrock in west wing labs]
[sheetrock in west wing labs]
[sheetrock ceilings at timbers are recessed into a dado cut in the timbers for a clean finish]
[interior wall insulation between dorm rooms]
[sheetrock at dorms]
[sheetrock at dorms]






















